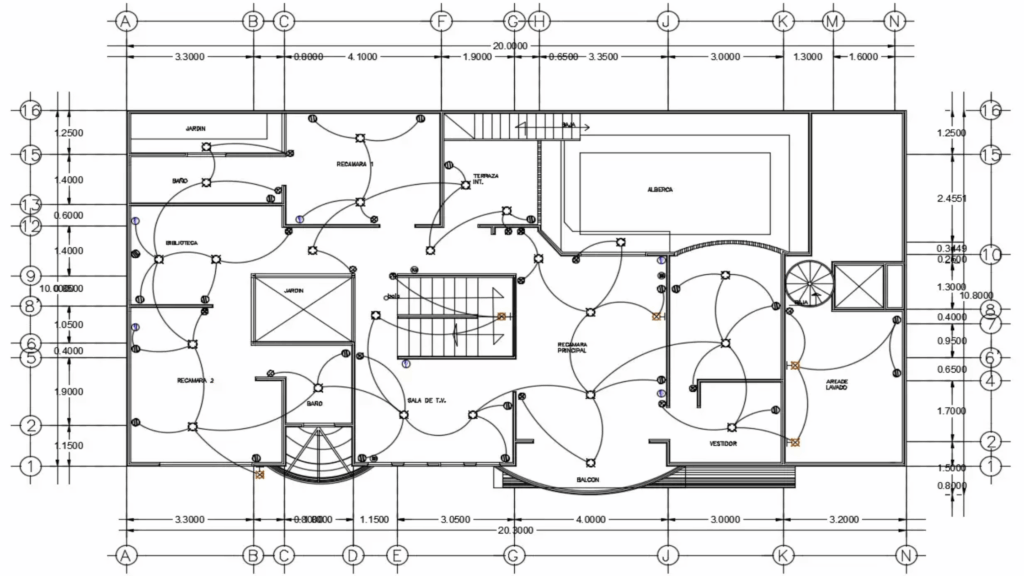Electrical Drawing Solutions and Their Role in Building Information Modeling
Businesses / Posted 5 months ago by CAD Drafting / 40 views
Building Information Modeling (BIM) has transformed the construction industry with its ability to centralize and digitize project data. Among the critical components of BIM is the integration of electrical drawing solutions, a key step to ensuring electrical infrastructure is designed, documented, and implemented with precision.
This blog will take a detailed look at how electrical drawing solutions fit into the world of BIM. We’ll explore their importance in construction projects, the benefits of using them, the features to look for, and best practices for seamless integration. Let’s also examine trends and what the future holds for these cutting-edge solutions.
Why Electrical Drawings Are Vital to Construction
Electrical drawings represent the backbone of any construction project when it comes to power distribution, wiring, and safety. Without them, proper functioning and safety would be compromised, potentially causing project delays, added costs, and safety risks.
Precision and Clarity
Clear electrical drawings ensure every professional involved understands a building’s power requirements. From electricians on-site to engineers designing circuits, precise visuals eliminate ambiguity.
Collaboration Across Teams
These diagrams serve as a universal language across various disciplines within construction, allowing communication between architects, electricians, structural engineers, and contractors.
Risk Mitigation and Compliance
Electrical drawings ensure adherence to local and international safety standards, reducing the likelihood of design flaws or compliance issues.
Given their importance, integrating electrical drawing solutions into BIM becomes essential, as it allows these drawings to become even more dynamic and effective.
Benefits of Integrating Electrical Drawing Solutions in BIM
When electrical drawing solutions are used within a BIM environment, several benefits take shape, enhancing both project delivery and execution.
Centralized Project Information
BIM serves as a collaborative platform where structural, architectural, and MEP (mechanical, electrical, plumbing) components coexist. Housing electrical drawings in this central ecosystem ensures everyone works with the most current designs, boosting efficiency.
Real-Time Changes and Updates
Gone are the days of manual editing with potential for human error. Electrical drawing solutions integrated into BIM allow real-time adjustments. This ensures updates ripple throughout the model, maintaining consistency.
Cost and Time Efficiency
Errors in electrical designs could lead to costly reworks or project delays. However, combining smart electrical tools with BIM can preemptively identify clashes or design inconsistencies, saving time and money.
3D Visualization for Better Understanding
With BIM’s 3D modeling aspects, stakeholders, including non-technical ones, can easily understand the layout of complex electrical infrastructures, ensuring alignment among all parties.
Key Features to Seek in Electrical Drawing Solutions
Not all electrical drawing tools are created equal. If you’re looking to adopt one for BIM integration, here are several features you should prioritize.
Easy BIM Compatibility
Ensure that the electrical drawing solution integrates seamlessly with leading BIM platforms such as Autodesk Revit or Bentley MicroStation.
Intuitive Interface
Software with a user-friendly and intuitive interface minimizes the learning curve, enabling faster onboarding for your teams.
Error Detection and Validation
Top-tier solutions come with in-built mechanisms to validate drawings against compliance standards and flag potential errors to prevent costly mistakes during implementation.
Customizable Templates and Symbols
Reusable templates and symbol libraries specific to electrical design can significantly streamline workflows, ensuring consistency and saving time.
Real-Time Collaboration Tools
Choose tools that allow team members to work on designs simultaneously and facilitate open communication during revisions.
Scalability
If you’re working on large-scale projects or have plans to grow your operations, ensure that the solution you choose can scale alongside your needs.
Best Practices for Using Electrical Drawing Solutions in BIM
To maximize the potential of your electrical drawing solution within BIM, adhering to these best practices is essential.
1. Create a Clear Workflow
Before implementing an electrical solution, define a workflow that includes input, revision, and final delivery stages. Clearly assign roles to avoid confusion.
2. Invest in Staff Training
While most modern solutions are user-friendly, providing proper training ensures your team is leveraging the tool to its full potential. This minimizes resistance while also reducing errors.
3. Prioritize Interdisciplinary Collaboration
Since BIM encompasses various disciplines, promoting a culture of open communication between teams is critical. Regular check-ins and cross-department reviews ensure smoother project execution.
4. Conduct Regular Quality Checks
Schedule periodic reviews of your electrical designs. With BIM-integrated solutions, conducting clash detection or compliance checks becomes streamlined.
5. Keep Software Updated
Software updates often improve functionality and resolve potential security issues. Regular updates ensure your solution remains compatible with the latest BIM standards.
What Does the Future Hold?
The future of electrical drawing solutions within BIM is bright, with rapid advancements being made every year. Here are some trends shaping the industry’s future.
Artificial Intelligence and Machine Learning
With AI becoming more prevalent, expect electrical drawing solutions to incorporate predictive features that suggest enhancements or identify risks during the design stage.
Generative Design
Advanced algorithms will allow designers to input project constraints, with the software generating multiple optimized variations automatically.
Greater Connectivity via Cloud Technology
Cloud-based solutions are making it easier than ever for globally dispersed teams to collaborate on electrical designs in real time.
Push Toward Sustainability
As industries focus on greener construction, electrical drawing solutions will likely provide insights into energy-efficient designs and sustainability-focused setups.
By adopting such cutting-edge technologies, construction teams will continue to enjoy better outcomes in terms of safety, efficiency, and innovation.
Transform Your Approach to Electrical Design
The integration of electrical drawing solutions in Building Information Modeling is transforming how construction projects are planned and executed. These solutions streamline processes, mitigate risks, and foster collaboration—all while ensuring projects are completed on time and within budget.
If you’re ready to revolutionize your workflows, investing in the right tools and training is a critical first step. Prioritize compatibility, collaboration features, and scalability, and you’ll set your firm on the path to enhanced efficiency and reduced costs.
- Listing ID: 46475

